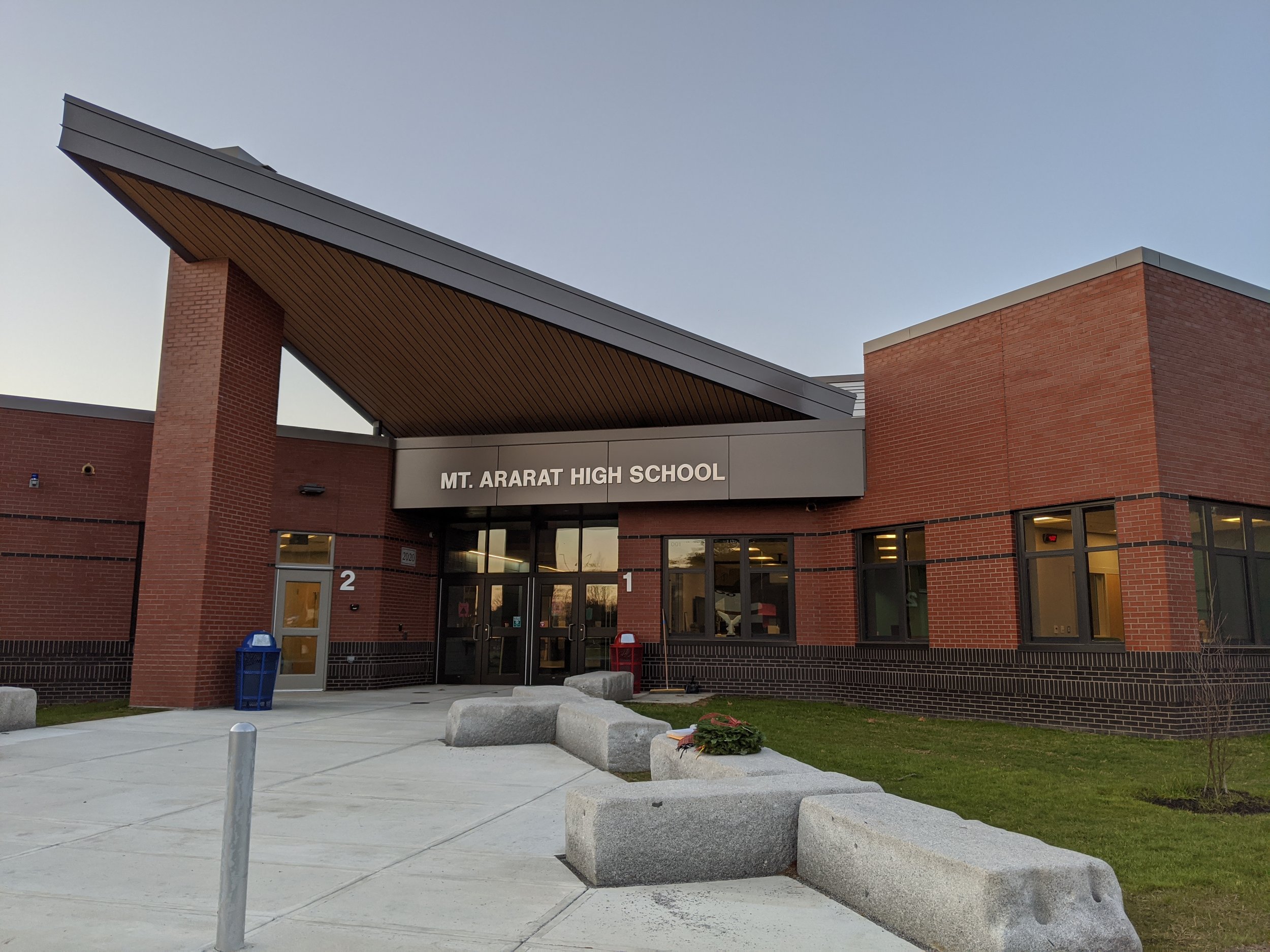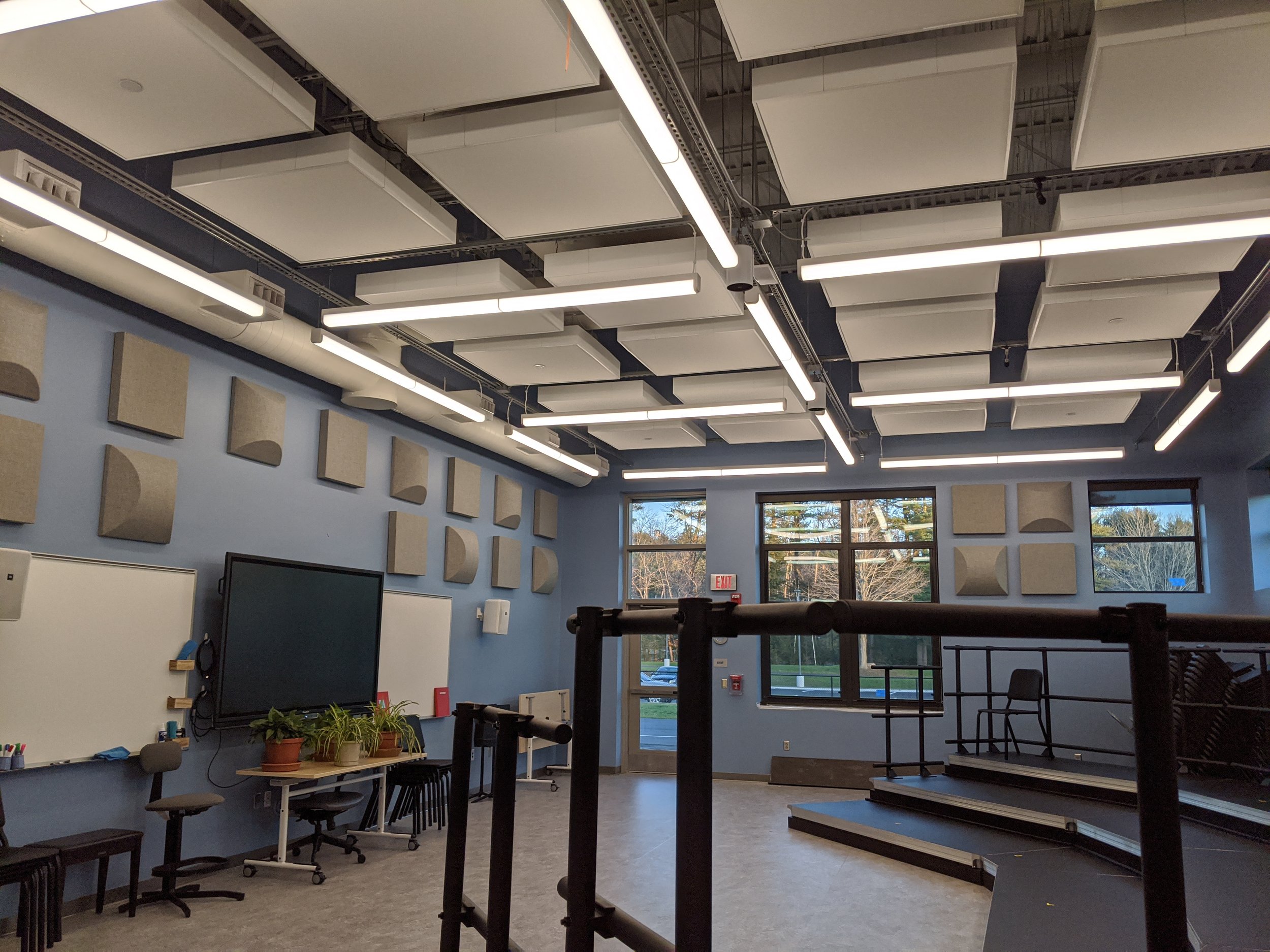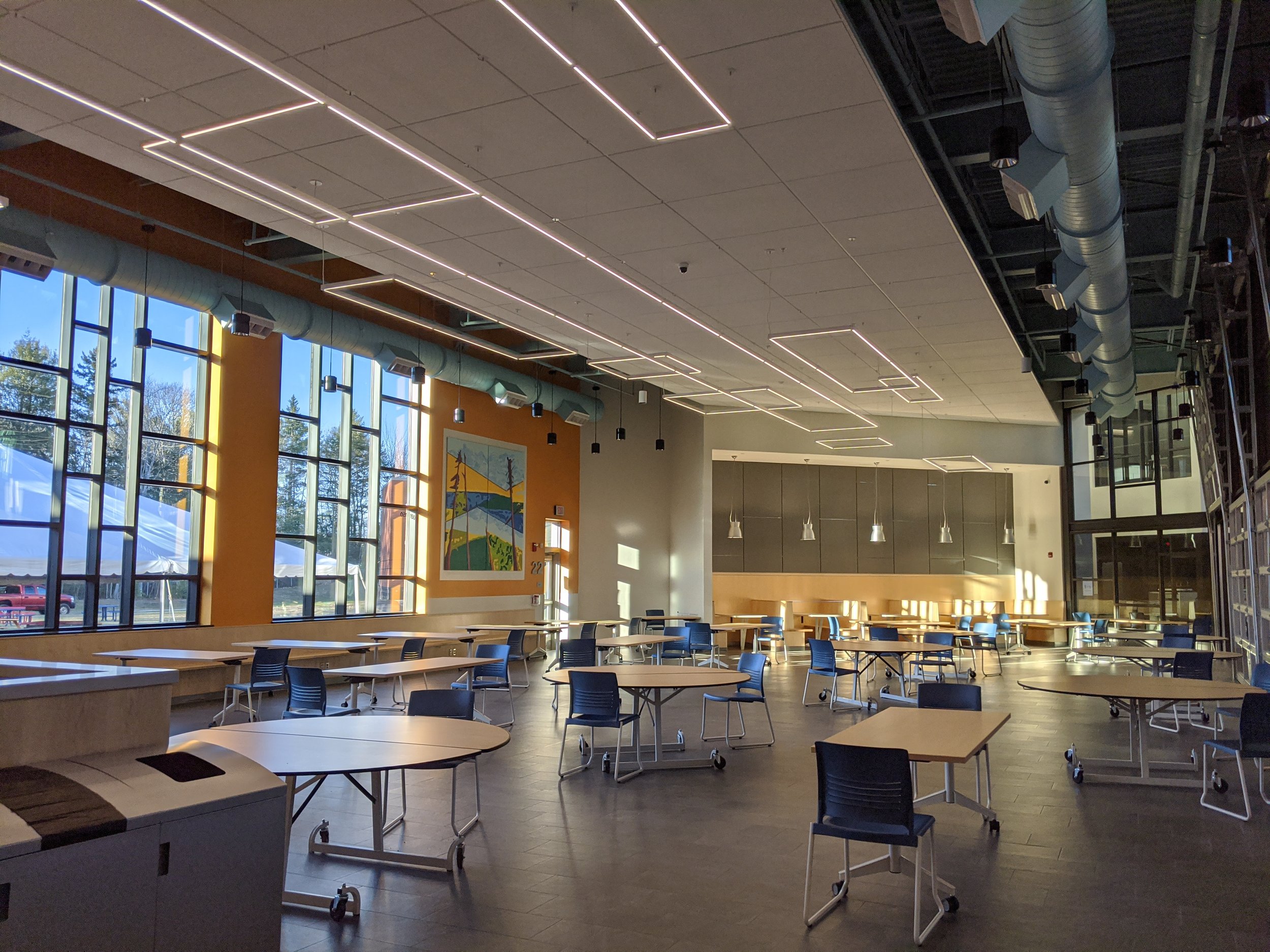Mount Ararat High School
Topsham, ME
2020
Architect: CHA Architects (formerly PDT)
Mechanical: Bennet Engineering General Contractor: Crooker Construction
Type: New Construction, K-12
Scope: Architectural Acoustics, Audiovisual Design
Located in Topsham, Maine, Mount Ararat houses over 900 students and faculty. CTA worked with PDT architects to provide consulting related to sound isolation between spaces, sound quality and room acoustics within spaces, and recommendations for HVAC noise controls. Specialty spaces included the band, choral, and practice rooms. Tall ceiling heights in the band and choral rooms allowed for optimal design for acoustics tailored to each use.


Performance Space

Choral Room

Cafe